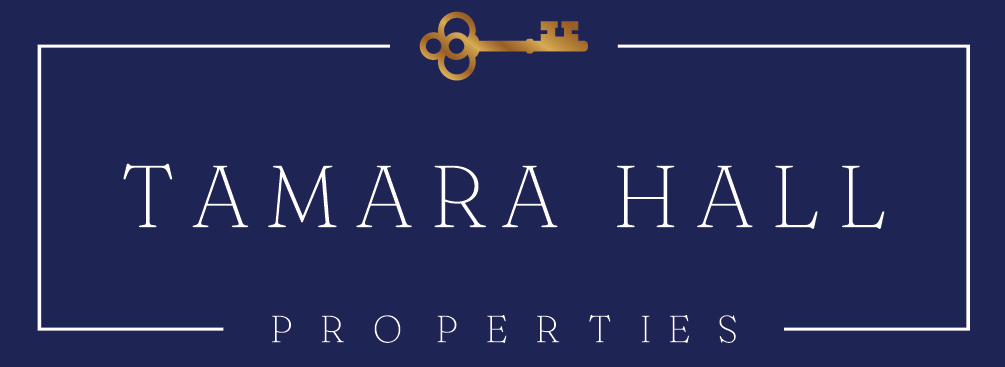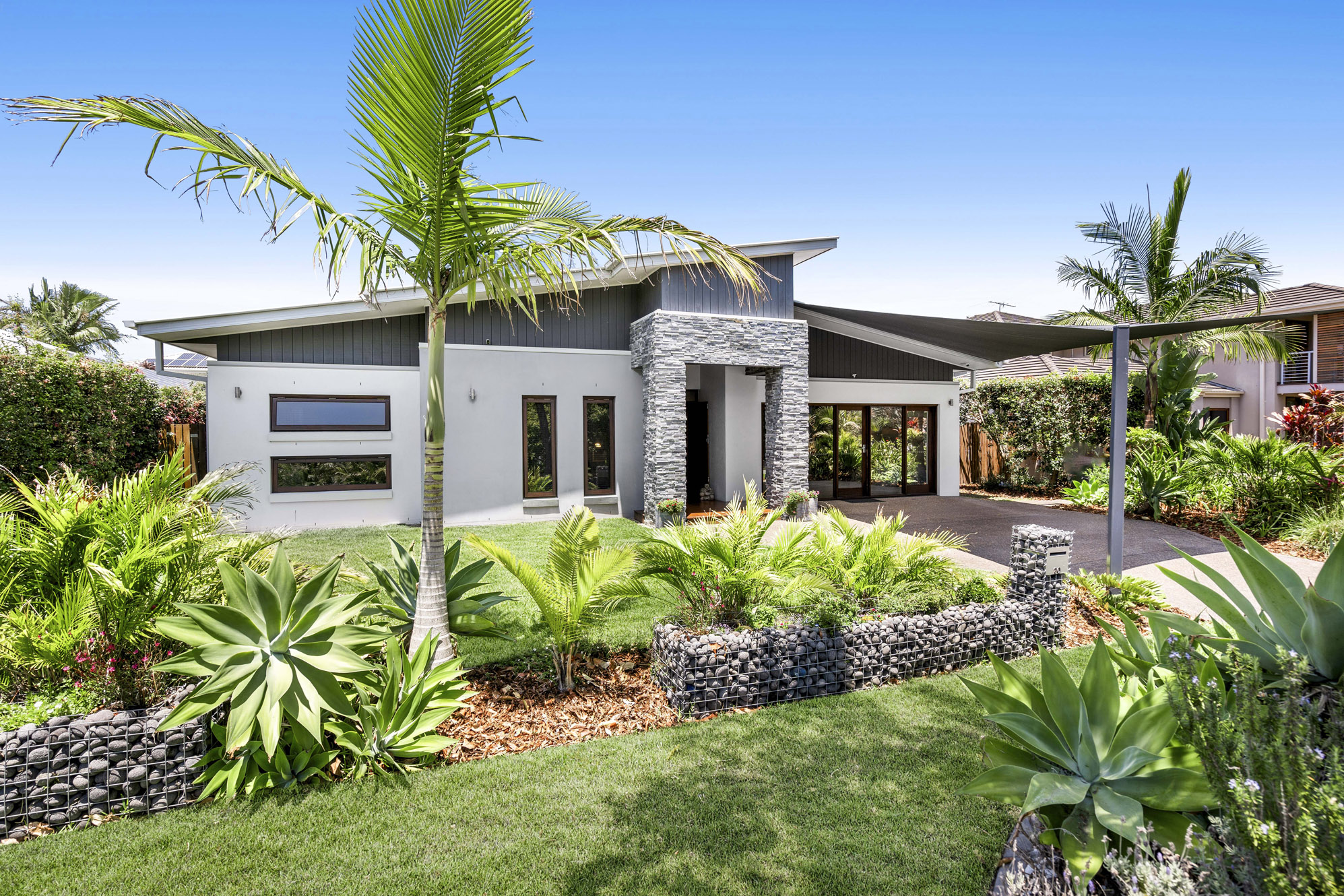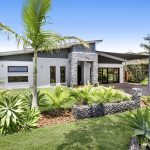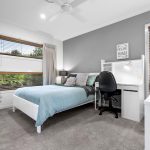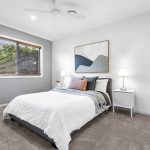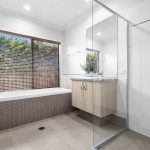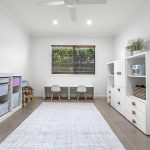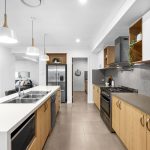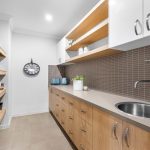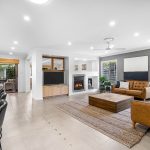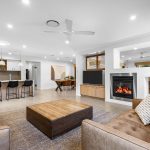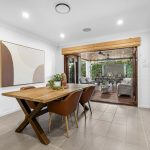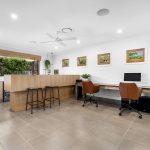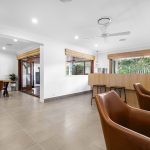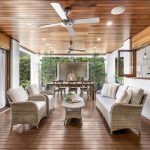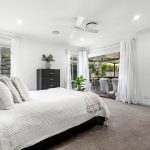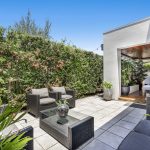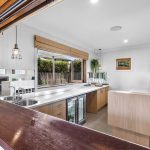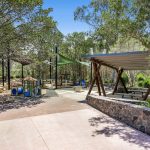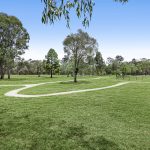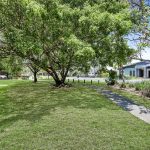Property Details
20 Habitat Drive, WAKERLEY QLD 4154
Sold $1,653,000Description
LUXURIOUS RESORT-STYLE LIVING AWAITS IN THIS SINGLE LEVEL HOME - YOUR OWN ENTERTAINERS DREAM SET ON 722SQM
House Sold - WAKERLEY QLD
Welcome to your oasis of opulence! This single-level residence epitomises the pinnacle of luxurious resort-style living, offering an unparalleled blend of sophistication, comfort, and entertainment. Nestled in the prestigious locale of Habitat Estate, this home is designed to be your private entertainer's dream, where every detail exudes a sense of lavish indulgence.
As you step through the grand entrance framed by a slate stone feature, you are immediately greeted by the seamless fusion of modern elegance and timeless charm. The open-concept design creates a fluidity that enhances the spaciousness of each room, while high ceilings add an air of grandeur.
Internal features:
• Discover a dedicated children's wing that boasts three generously sized bedrooms, two featuring built-in robes & one showcasing a walk-in robe-all complemented by ceiling fans & ducted air-conditioning
• Expansive family-style bathroom, complete with a luxurious bathtub, elegant vanity & spacious shower + separate powder
• Dedicated family rumpus room
• Step into the master suite, a sanctuary of tranquillity - complete with his and hers built in robes, a spa-like ensuite bathroom & direct access to the covered entertaining area
• Heart of the home - the entertainers kitchen, boasts European appliances, gas cooktop for the chef of the family, custom cabinetry, luxurious Caesarstone benchtops, plumbed in fridge, expansive butlers pantry & a generously sized island bench that inspires culinary creativity
• Revel in the abundance of multiple living spaces, bathed in natural light streaming through expansive windows, creating a bright & inviting ambiance throughout
• Two-way fireplace
• Timber bifold doors facilitating seamless indoor-outdoor living
• Elegant plantation shutters
• Tiled throughout living spaces (carpeted bedrooms & formal living)
• Ducted air conditioning
• Effortless flow
• Instantaneous hot water
• Abundant storage space
• Spacious multipurpose room at the front of the home designed for versatility-ideal for a home gym, a work-from-home space, a workshop fit with a commercial grade air-conditioner
External features:
• Water feature
• Covered outdoor area features wooden flooring & striking wooden ceiling for a warm & natural aesthetic
• Enhanced comfort with two ceiling fans
• Fully equipped bar area overlooking entertaining area
• Bar seating direct to indoor bar
• Low maintenance gardens with full irrigation
Property features:
• 722sqm parcel of land
• 6kw solar panels
• 5kw inverter
• Natural gas
• Intercom & security system
• Rainwater tanks
• Garden space for children
• Space across the street to enjoy
• Sheriff Park offering playground, parkland & dog park
• Metricon Display Home
• Close to the Bayside Suburbs
Positioned in a location that's just minutes from public transport, schools including Moreton Bay Boys College, cafes, restaurants, shops and only a short 5-minute drive to Manly Harbour Village, you'll have everything you need right at your fingertips.
Indulge in the epitome of lavish living in this meticulously crafted residence, where every element is a testament to the art of fine, resort style living. This is not just a home; it's a retreat where every day feels like a vacation - where luxury and entertainment converge to create an unparalleled living experience.
PROPERTY DISCLAIMER: In preparing this information, we have used our best endeavours to ensure that the information contained therein is true and accurate but accept no responsibility and disclaim all liability in respect of any errors, inaccuracies or misstatements contained herein. Prospective purchasers should make their own inquiries to verify the information contained herein. All inf
Property Features
- House
- 4 bed
- 2 bath
- 2 Parking Spaces
- Air Conditioning
- Land is 722 m²
- 2 Garage
- Study
- Dishwasher
- Built In Robes
- Workshop
- Rumpus Room
- Deck
- Courtyard
- Outdoor Entertaining
- Open Fire Place
- Ducted Heating
- Ducted Cooling
- Fully Fenced
