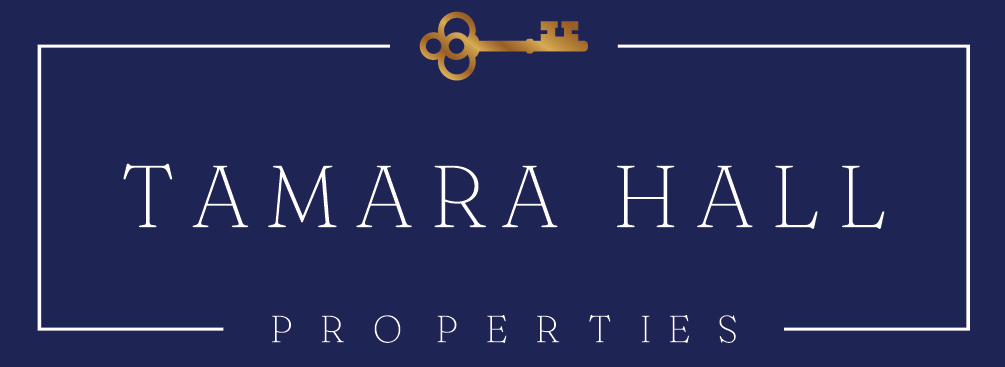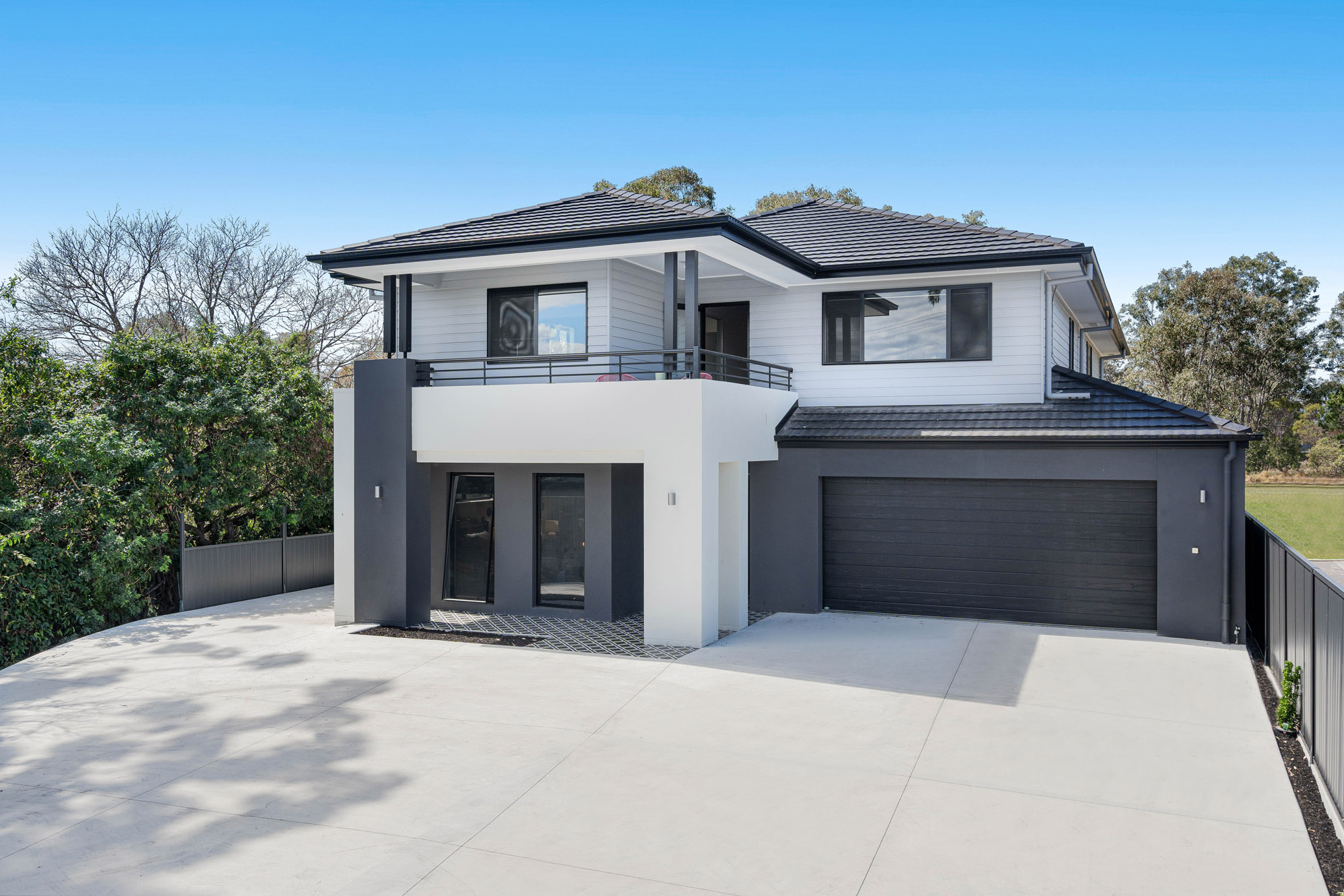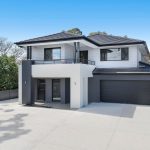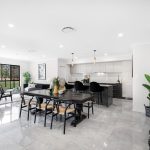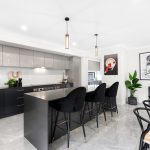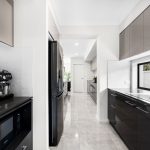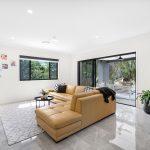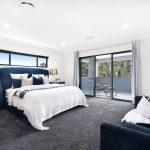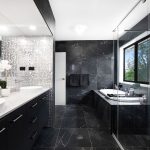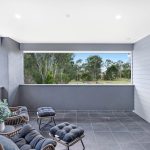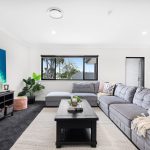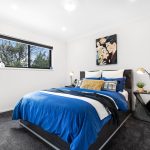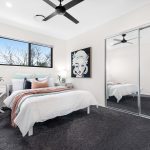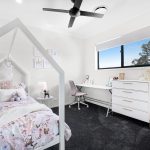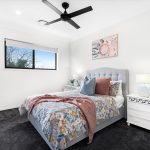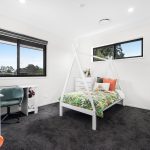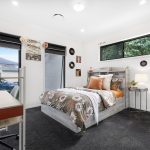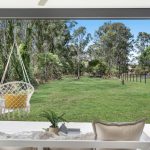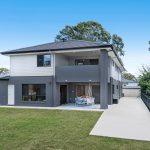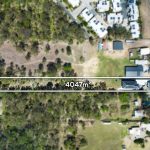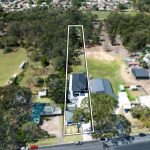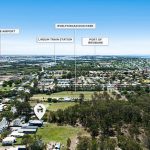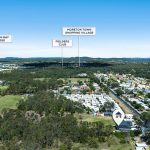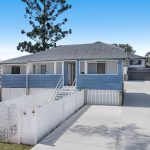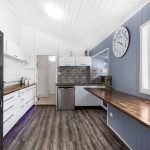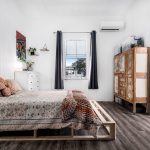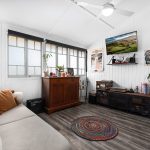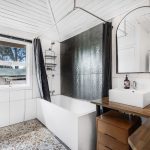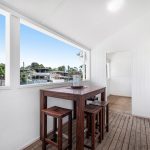Property Details
212 Kianawah Road, WYNNUM WEST QLD 4178
Sold $1,848,800Description
ACREAGE MEETS THE BAYSIDE - SET ON 4047sqm + DUAL LIVING
House Sold - WYNNUM WEST QLD
Main Residence:
7 bedroom, 3 bathrooms, 2 powder rooms, 4 car
Second Dwelling:
3 bedroom, 1 bathroom, 2 car
Welcome to your very own bayside sanctuary situated upon 1 acre, where country living meets coastal tranquillity. 212 Kianawah Road, Wynnum West, offers an exceptional opportunity to immerse oneself in a spacious parcel of land with endless development potential.
As you venture down the driveway to discover two residences, this unique and rural-coastal character estate offers a sense of grandeur & magnificence. The combination of the character cottage and near new Clarendon home will provide infinite possibilities for its new owner.
Main residence features include:
• 476sqm masterly crafted home built by Clarendon builders (18 months new)
• 7-bedroom home with 5 bedrooms residing on the upper level
• Expansive master suite located on upper level in separate wing with his & hers walk in robes, air-conditioning,
• large & glamourous ensuite and private terrace
• 6 bedrooms feature built in robes & ducted air conditioning
• Separate study & large rumpus room on upper level
• Large main bathroom featuring bath, shower, toilet and laundry chute on upper level
• Separate powder room on upper level
• Rich, dark timber stairway and moody accents throughout
• Open plan kitchen, living & dining area opening up to outdoor alfresco area
• Warm, sophisticated elements throughout the large kitchen featuring induction cook top, dual ovens, butler's
• pantry plus walk in pantry
• Three living spaces on ground level including theatre room
• 'One Solomons' Security & Blinds throughout
• 2.6m ceilings throughout
• Ducted air conditioning throughout
• Ample Storage
Self-contained cottage:
• 105sqm existing Queenslander features a charming renovation
• 3 bedrooms
• Bathroom features bath, shower and separate toilet
• Large character Veranda
• Open plan living and dining space
• Open plan kitchen with ample storage, gas cooking and double fridge space
• Rental appraisal, circa $650 per week
Property:
• 4047sqm parcel of land framed by greenery
• 10.5kw solar on roof of main residence
• Huge side access fully concreted, ready for your boat or caravan
• Sewer (not septic)
• 242.1m length of block
• 17.2m frontage
• 16km to Brisbane city
Only an inspection will unveil all features on offer at this truly magnificent bayside residence. Spoil yourself with privacy and prime location, a stones throw away from the vibrant city and beautiful bayside. This home truly offers the best of the best of both worlds, where its new owner awaits a peaceful & beautiful lifestyle on offer.
PROPERTY DISCLAIMER: In preparing this information, we have used our best endeavours to ensure that the information contained therein is true and accurate but accept no responsibility and disclaim all liability in respect of any errors, inaccuracies or misstatements contained herein. Prospective purchasers should make their own inquiries to verify the information contained herein. All information contained by Tamara Hall Properties is provided as a convenience to clients.
Property Features
- House
- 7 bed
- 3 bath
- 4 Parking Spaces
- Air Conditioning
- Land is 4,047 m²
- 4 Garage
- Remote Garage
- Secure Parking
- Study
- Dishwasher
- Built In Robes
- Balcony
- Deck
- Outdoor Entertaining
- Shed
- Ducted Heating
- Ducted Cooling
