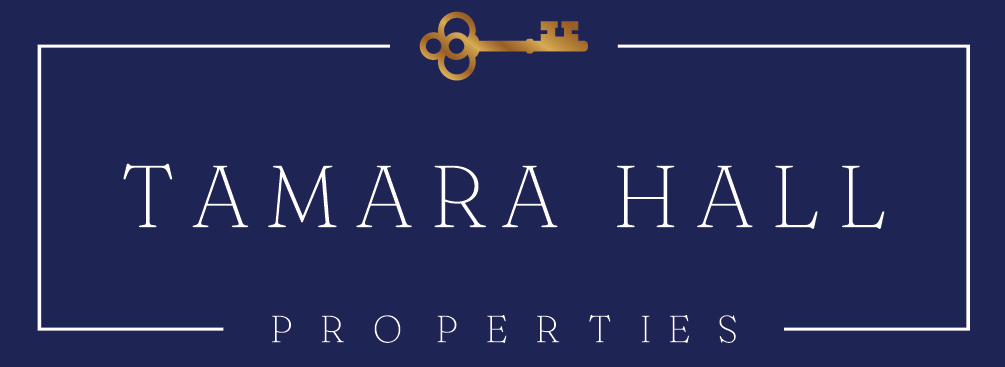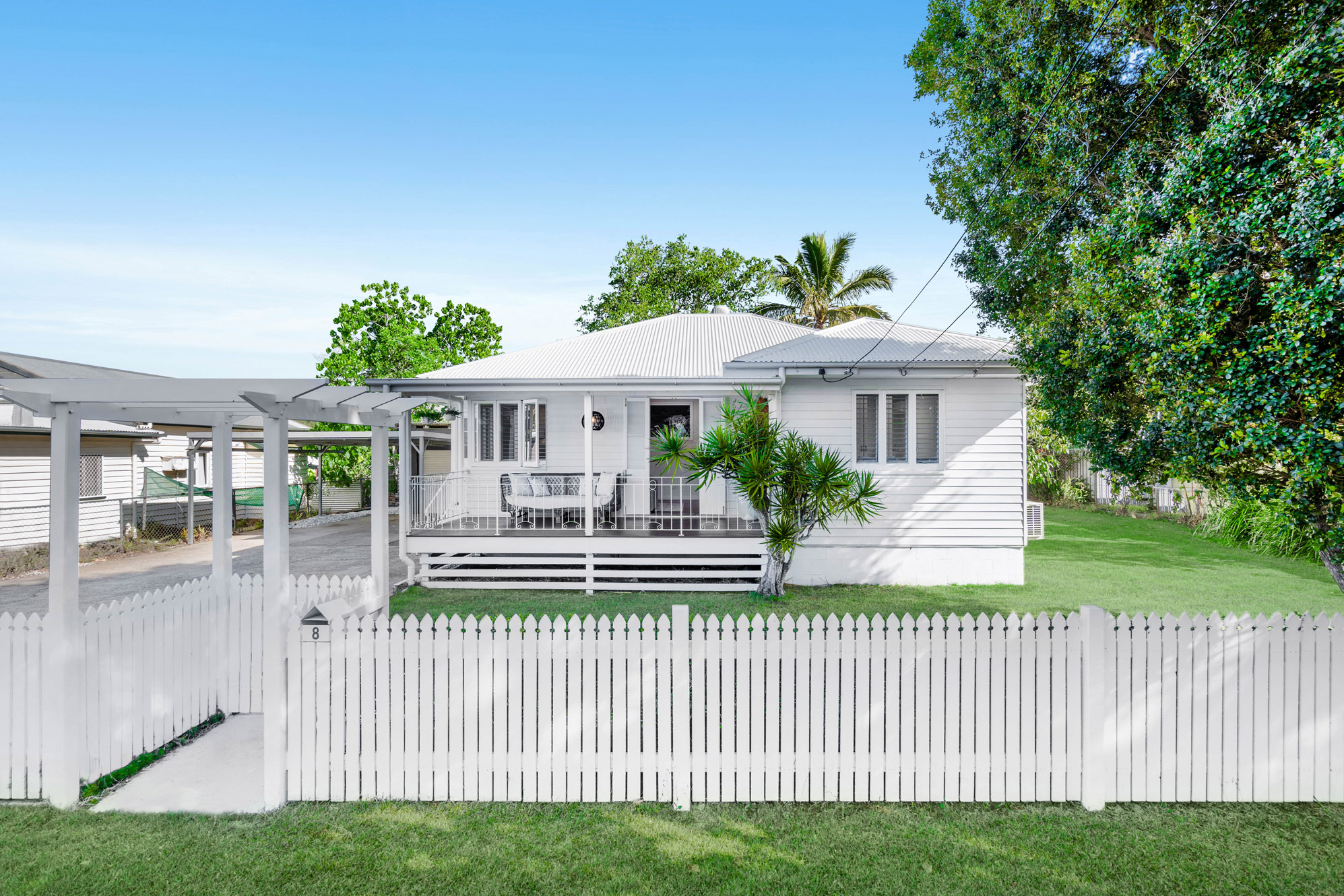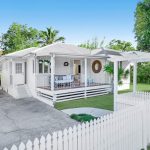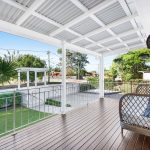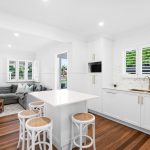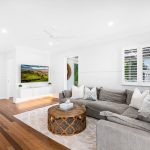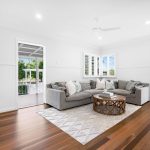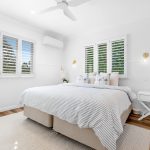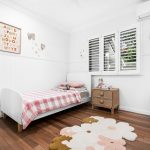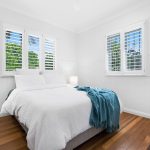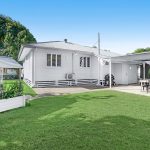Property Details
8 Herbert Street, LOTA QLD 4179
Sold $930,000Description
COASTAL CHARM MEETS MODERN ELEGANCE - EXPERIENCE THE LUXURY OF LAND AND GARDEN ENVELOPING EVERY SIDE AND CORNER OF THE HOME
House Sold - LOTA QLD
Welcome to your dream coastal retreat at 8 Herbert Street, Lota! This stunning cottage has undergone a complete transformation, with every detail meticulously renovated to meet the desires of today's market while preserving its original character. Step inside and be captivated by the seamless flow of the open-plan layout, designed to maximize space and natural light.
Indoors, the charm gracefully unfolds with thoughtfully chosen finishes and fixtures that perfectly complement the coastal style. The kitchen, a true centrepiece, boasts Fienza brushed brass tap wear, sink and handles, modern appliances, ample storage, stone benches and a island breakfast bar that invites casual gatherings and memorable conversations.
Indulge in the privacy and space you've been seeking with a fully fenced yard, with potential side access. Imagine yourself basking in the afternoon sun on the lush lawn, enveloped by the gentle breeze and the delightful fragrance of the mature avocado tree. Additionally, if you're longing for an elevated outdoor living experience, there is plenty of space for a pool, all while maintaining plenty of space for further lawn adventures.
With its prime location in the sought-after suburb of Lota, this property offers the best of both worlds - a peaceful coastal lifestyle just a stone's throw away from the vibrant city. Enjoy the convenience of nearby schools, shops, and transport options, while relishing in the tranquillity of this tightly knit community.
Property features include:
• Fully fenced
• Double car port + single lock up garage
• Ample driveway space for a boat, caravan, or trailer
• 3 bedrooms with built in robes and ceiling fans.
• 2 bedrooms with air-conditioning
• VJ wall panelling throughout
• Hardwood timber flooring throughout
• Plantation shutters throughout
• Kitchen with electric cooking, Fienza brushed brass tap wear, integrated sink and handles, Herringbone marble tiled splashback, integrated dishwasher, stone benches, island breakfast bar
• Bathroom with floor to ceiling tiles including floor to ceiling marble feature tiles, Fienza brushed brass finishes and hidden wall cabinet to maximize space
• Additional toilet room
• Living room with floating tv cabinets
• Front porch to sit and enjoy your morning coffee or afternoon beverage while children play safely in fully fenced yard.
• LED lighting throughout
• Outdoor entertaining area adjoining flowing lawn.
• Low maintenance gardens including two mature Avocado trees
• 5000L water tank
• Electric car outlet
This home is truly captivating, and an inspection is essential to fully appreciate all that it has to offer at this one-of-a-kind address.
DISCLAIMER: In preparing this information, we have used our best endeavours to ensure that the information contained therein is true and accurate but accept no responsibility and disclaim all liability in respect of any errors, inaccuracies or misstatements contained herein. Prospective purchasers should make their own inquiries to verify the information contained herein. All information contained by Tamara Hall Properties is provided as a convenience to clients.
Property Features
- House
- 3 bed
- 1 bath
- 3 Parking Spaces
- Floor Area is 607 m²
- 3 Garage
- Secure Parking
- Dishwasher
- Built In Robes
- Workshop
- Deck
- Courtyard
- Outdoor Entertaining
- Split System Heating
- Fully Fenced
